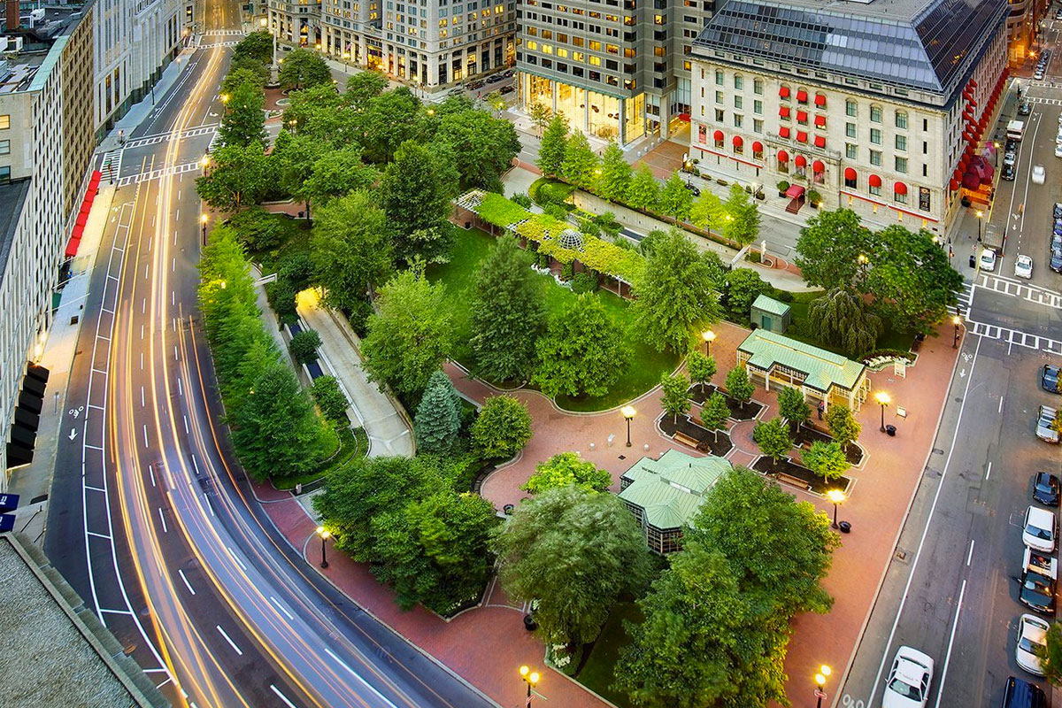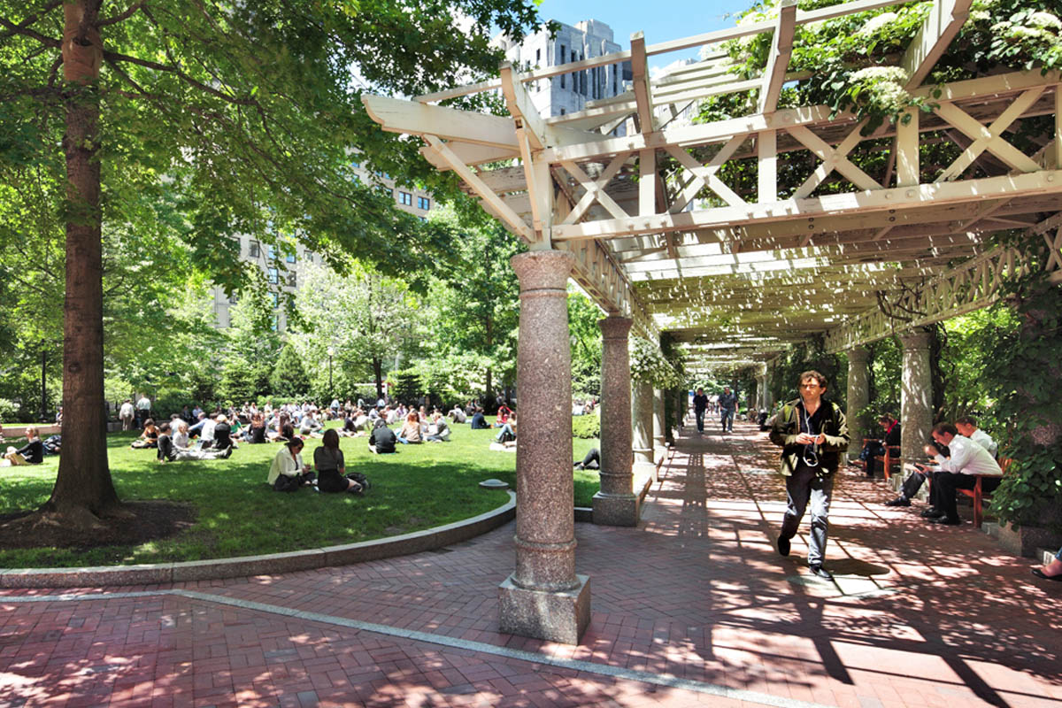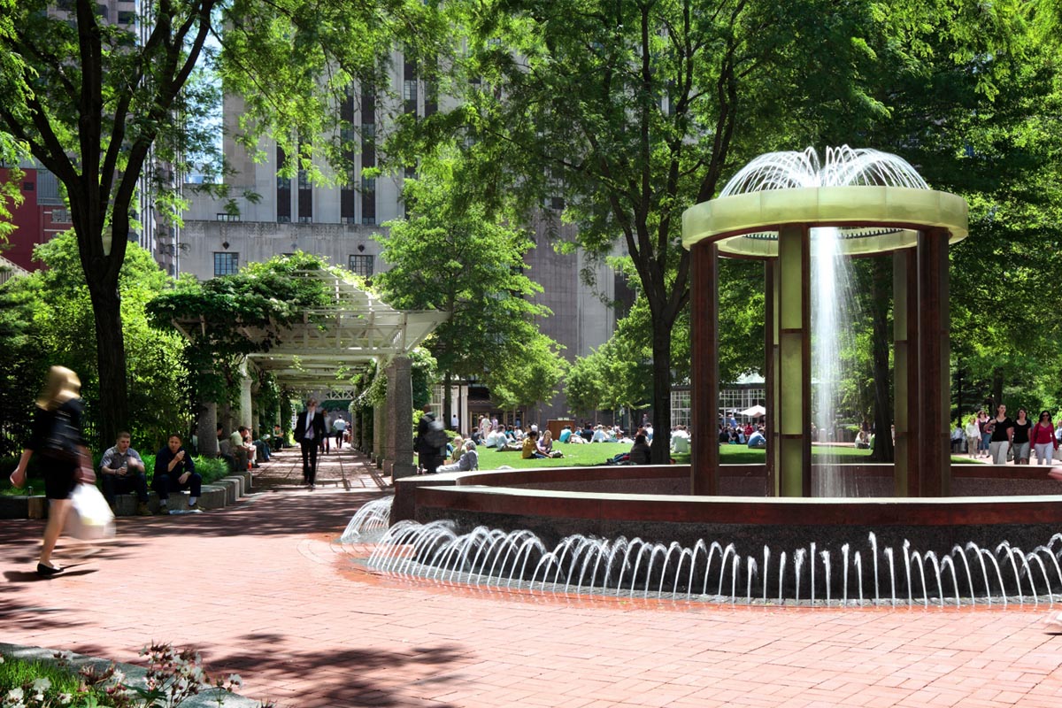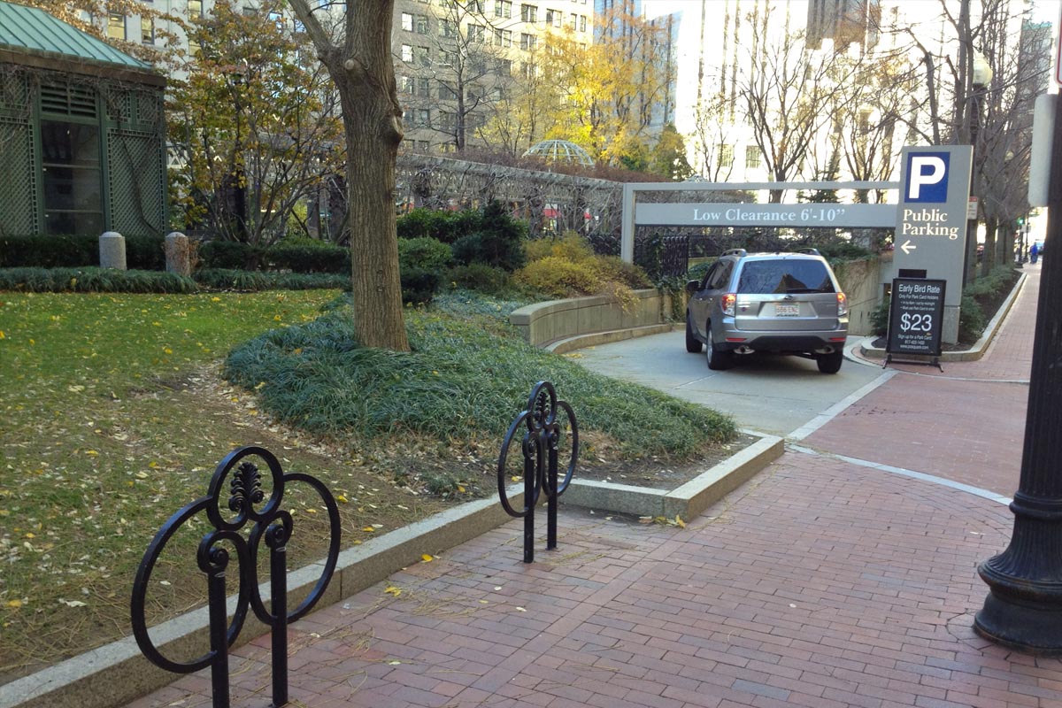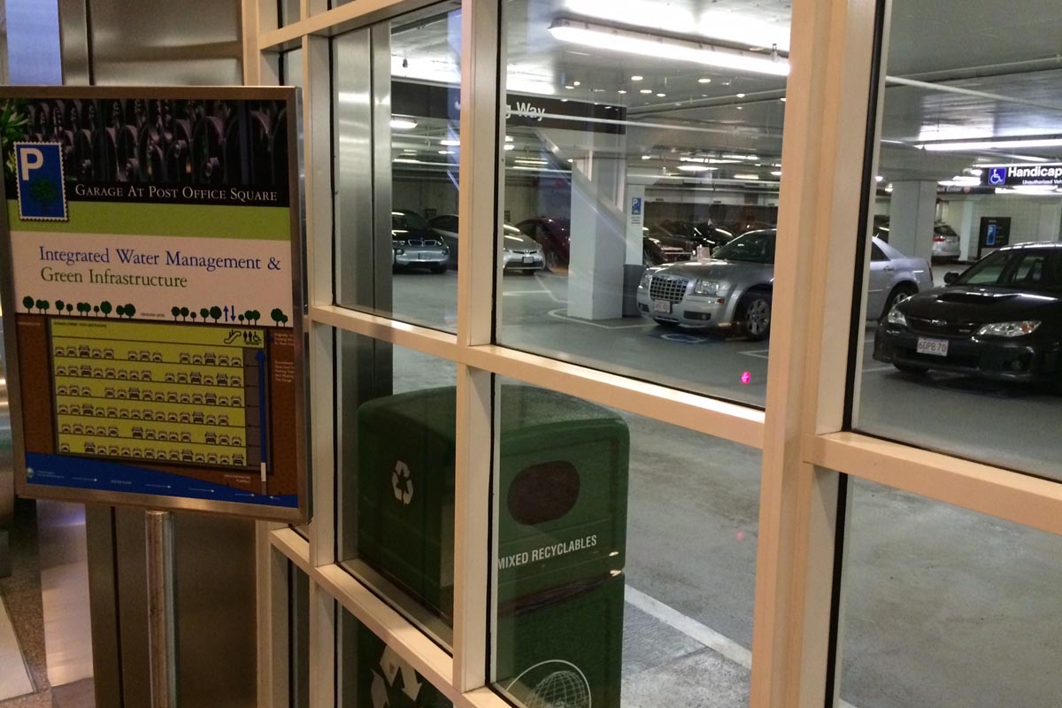The Park and the Garage at Post Office Square demonstrate what can happen when a visionary idea is realized through excellent design and thoughtful implementation. Supported structurally and financially by a belowground seven-level garage, this 1.7-acre park stands is a model for center city parks.
Garage at Post Office Square’s Parksmart certification recognizes the project’s parking performance, operational excellence, and commitment to continuous improvement over its 26 years of operation. These achievements include:
- An intensive green roof
- An operational maintenance and green cleaning program
- An innovative rainwater runoff and reclaimed groundwater program
- Energy-efficient variable drive fans for garage ventilation
- An energy-saving lighting and lighting control system
- Hosting of a car-sharing program
- Electric vehicle charging station and electric fleet vehicles
- A robust sustainability educational program
- A solar purchase power agreement, in collaboration with MIT and Boston Medical Center, that offsets 100 percent of the project’s energy use
- Placemaking benefits, including making the park viable, generating additional funds for neighborhood parks and helping to increase nearby real estate values
History and vision: In the early 1980s, a prominent Boston developer, Norman B. Leventhal, developed a luxury hotel in a 1920’s-era Federal Reserve Bank of Boston building adjacent to a poorly maintained, deteriorated parking garage on city land. Leventhal convened a group of 19 Financial District business leaders and challenged them to come up with a plan to finance and develop a park that would be supported by a new belowground parking facility. By 1987, the newly established civic corporation, Friends of Post Office Square, had raised enough private capital to design and construct the garage and park, and had convinced the City to take the site, encumbered by a 40-year private lease by eminent domain.
The park vision called for a new downtown green space open to the public—one that was rich in detail and visual interest—that recognized the area’s architectural heritage and provided welcome relief and contrast to the surrounding dense urban fabric. The park’s most prominent feature is an open lawn surrounded by large deciduous trees.
“We’re a parking garage, that’s where we make our money, but that doesn’t mean we’re exempt from caring about trying to make our property’s footprint as small as possible.” - Pam Messenger, Garage at Post Office Square.

