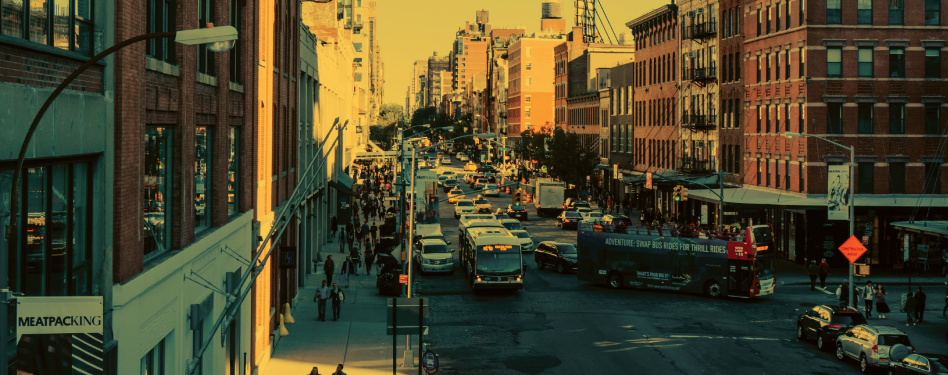
This article is adapted from one previously published on the TOD Line, a website produced by the Land Use Law Center for Sustainable Development at the Pace Law School in New York. Read the original article.
In 2010, there were around 250 million registered vehicles in the U.S., and when they weren't in use—which accounted for more than 90 percent of the time—they likely were parked. In some cities, parking lots cover more than a third of the land area, according to Eran Ben-Joseph, MIT Professor of Landscape Architecture.
How parking affects communities and the environment
Parking plays an important role in the success of cities, communities and places, as well as in the development of mixed-use projects and sustainable transportation.
Excess parking at residential properties correlates with higher automobile ownership, vehicle miles traveled, congestion, carbon emissions and housing costs. It also results in lost development opportunity because any extra parking could have been used for residential or commercial development or for public spaces.
Parking also has environmental consequences, including
- Excessive land consumption.
- Increased stormwater flow.
- Degraded water quality.
- Exacerbated heat island effects.
Why parking matters for transit-oriented development
Residents in transit-oriented development (TOD) projects are twice as likely not to own a car as other households, and they’re also two to five times more likely to commute by transit than others in the region. However, TOD residents still need access to cars, and commercial establishments require parking to serve their nonwalking clientele.
Unfortunately, many communities have applied conventional parking ratios to TOD projects. Because such standards are largely based on low-density, single-land uses, they limit the expected community benefits of TOD and could lead to project failure.
TOD includes four foundational elements:
- Development around transit that is dense and compact, at least relative to its surroundings;
- A rich mix of land uses—housing, work and other destinations, creating a lively place and balancing peak transit flows;
- A great public realm—sidewalks, plazas, bike paths, a street grid that fits and buildings that address the street at ground level; and
- A new deal on parking—less of it; shared wherever possible; energy-efficient and designed properly.
A multipronged approach is best in right-sizing parking for TOD projects, so teams understand current and projected parking needs, along with the available supply in and around the TOD area and anticipated new parking demands once the project is finished.
Conducting a diagnostic parking study that's comprehensive and aligned with mobility choices is key. Once the facts about demand, price, utilization, built form/development pattern and household characteristics are understood, then appropriate strategies can be implemented.
Ways cities can support right-size parking for TOD projects
Municipalities can use a number of strategies—focused on reduction, demand, design and pricing—in collaborating with developers in right-sizing parking for TOD projects.
- Reduction: Municipalities should aim to reduce parking requirements for TOD projects. Eliminating parking minimums and employing parking maximums instead for TOD projects will help decrease parking oversupply. Similarly, requiring shared parking where multiple developers combine parking needs into one shared parking lot or structure could help eliminate a parking oversupply.
- Demand: Reducing car traveling is critical to decreasing parking demand. Municipalities or developers should consider establishing car-sharing programs where multiple users have access to a fleet of cars. Municipalities and transit agencies also could increase incentives for using public transportation, including providing subsidized transit passes, establishing residential parking programs for adjacent neighborhoods backed by parking enforcement and constructing bicycle parking facilities.
- Design: Designing for pedestrians is an important element of right-sizing parking. This requires reducing or eliminating design elements that hamper pedestrian use, such as the number and size of curb cuts. It also requires adding elements that provide for greater pedestrian safety and aesthetic appeal, which might include constructing pedestrian walkways separated from parking and roads, wrapping parking behind existing buildings, designing the first level of parking structures to include other uses such as stores and restaurants and adding public amenities such as art space or public plazas that incorporate green infrastructure.
- Pricing: Pricing can help influence how and where parking is used and located within a transit station area. On-street parking can be priced to encourage availability of on-street spots for preferred populations, such as short-term customers. For instance, parking costs for 15 or 30 minutes near shops located in the transit station area might be minimal, while parking prices for more than 30 minutes are higher. Parking also could be priced to reflect parking desirability (i.e., spaces closest to activity hubs and on-street are more expensive than spaces at downtown fringe and parking garages).
Although increasing transit ridership, walking and biking are essential to establishing sustainable and livable communities, the car will continue as the principal mobility choice for years to come. Municipalities and developers will have to provide parking for TOD projects and the surrounding area, but should do so in a way that is appropriately sized and located.
