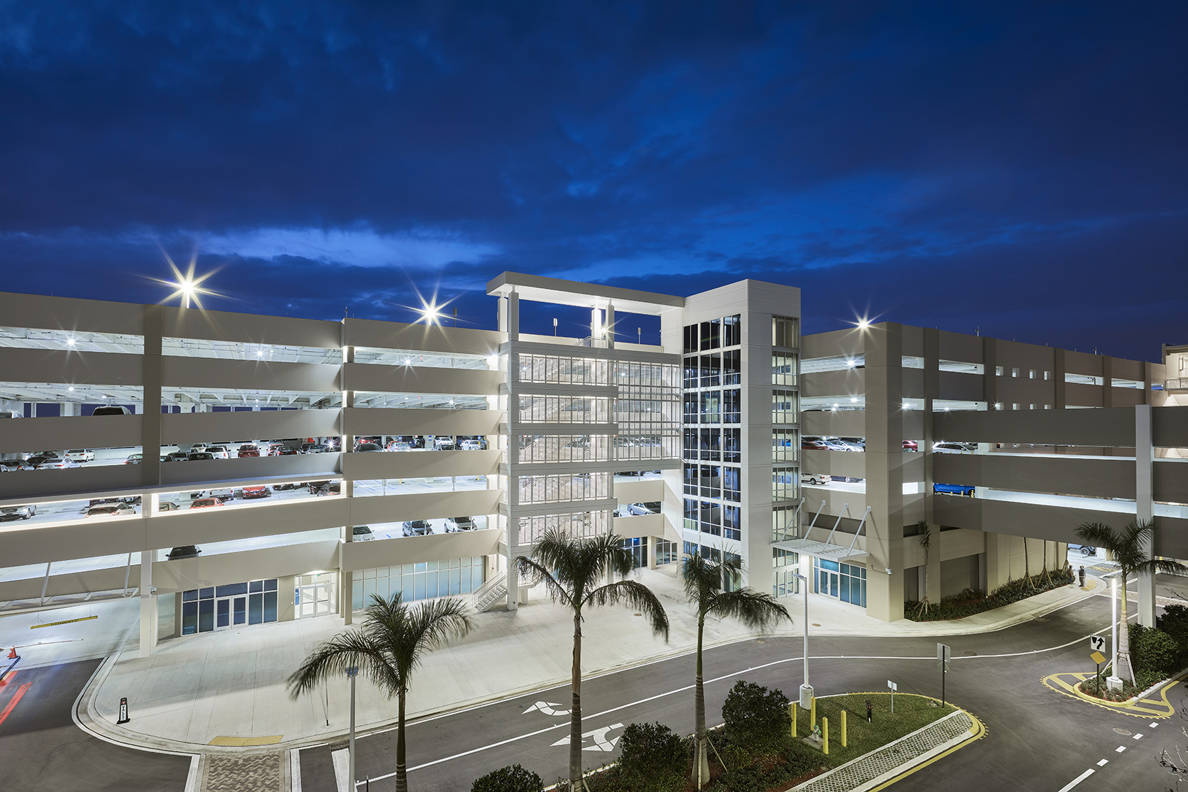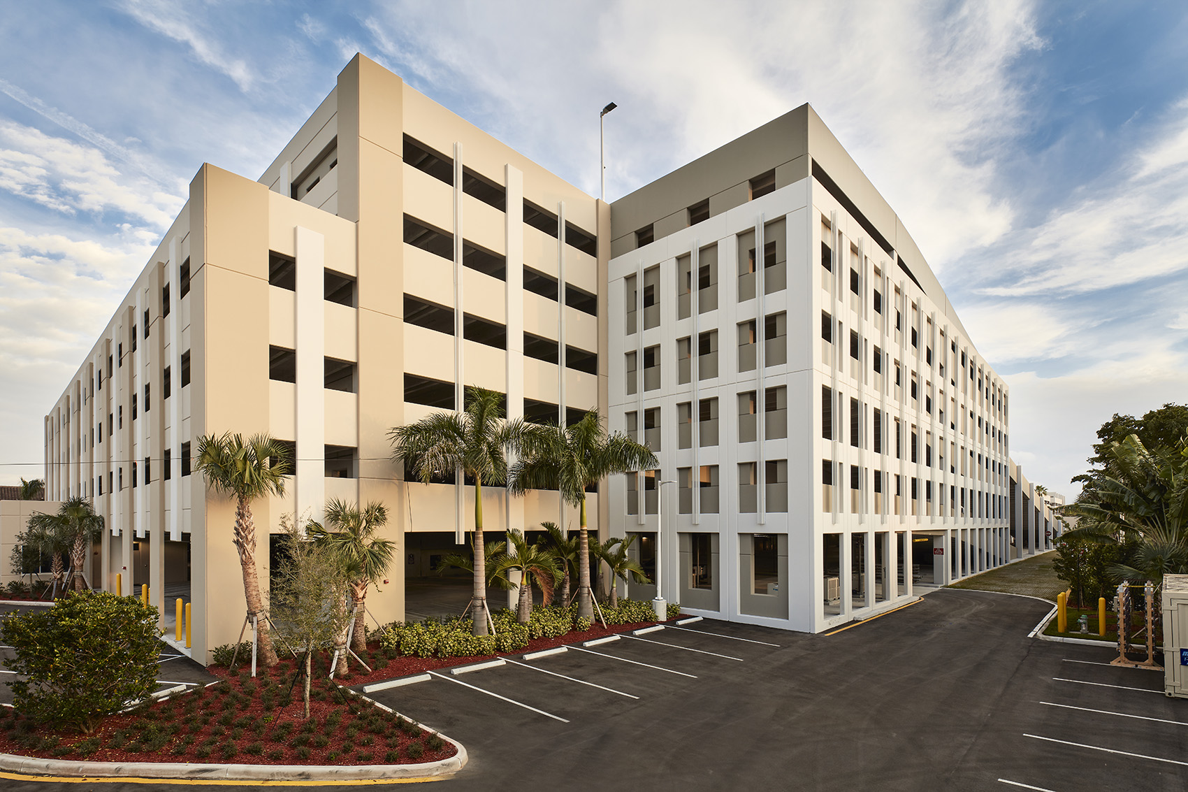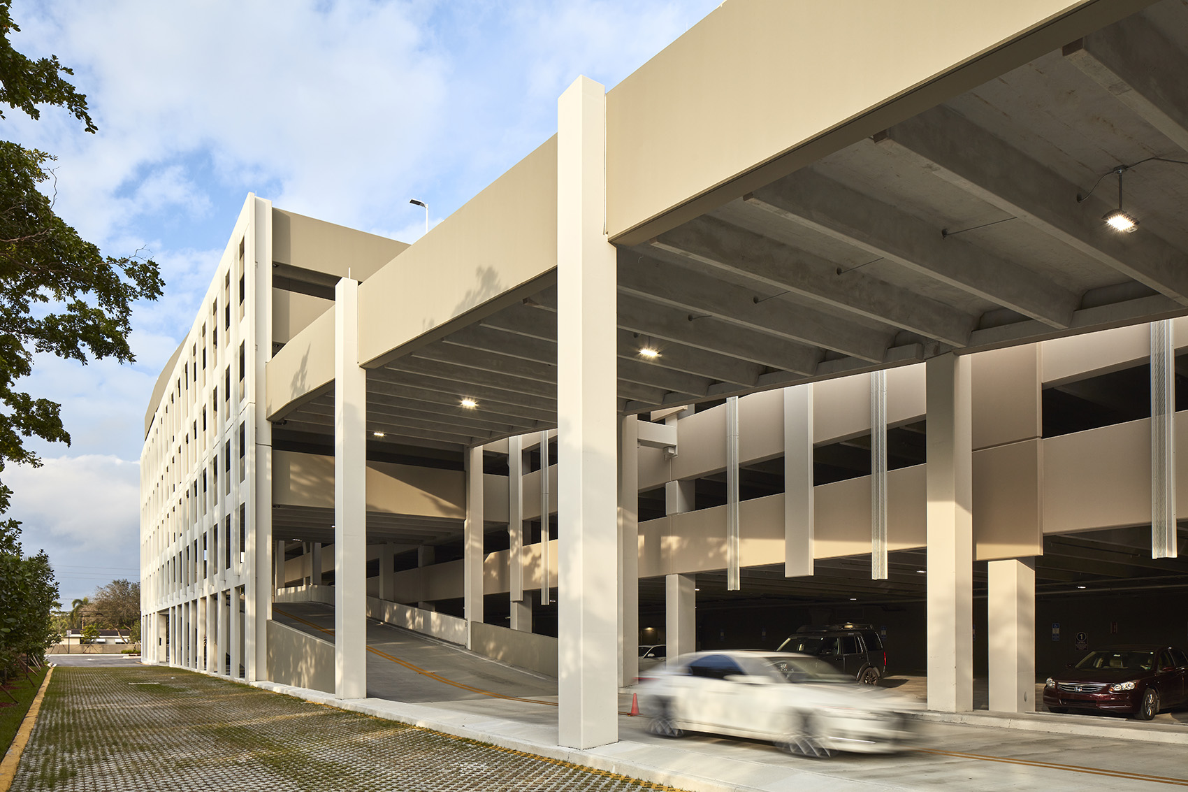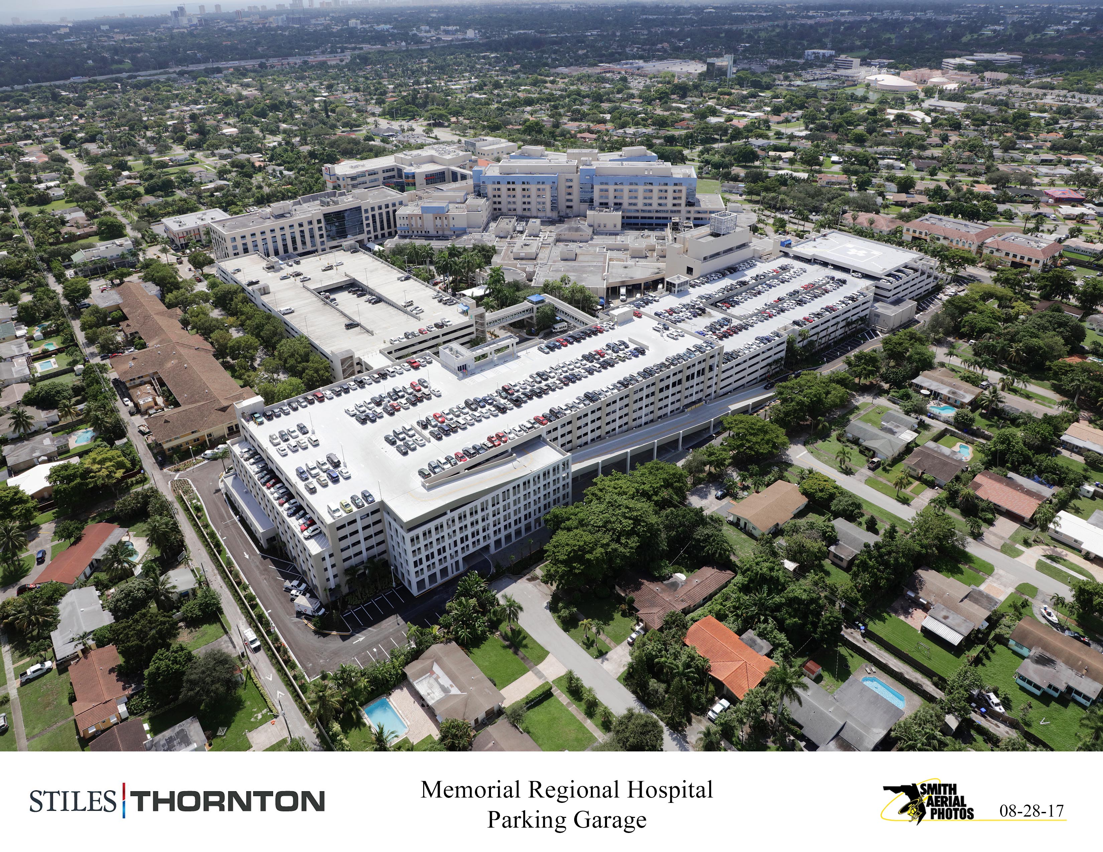Memorial Regional Hospital’s Parksmart-certified Mixed Use Parking Structure is comprised of a 7-level parking garage housing 1,302 spaces, a conference center, office/meeting space on the ground floor and a concrete vehicular bridge that connects the new garage to two existing, adjacent parking garages.
In order to achieve Parksmart certification, the project implemented a number of sustainability features that focused on enhancing health and wellness and improving visitor experience. A network of well-connected walkways, for example, was established throughout the project to maximize walkability and promote health and wellness. Shifting a majority of vehicular traffic away from the hospital’s periphery minimizes pedestrian and vehicular conflict and improves patient, visitor and staff experience. The main plaza at the hospital also features landscaping, a café and seating options to encourage people to sit outside.




