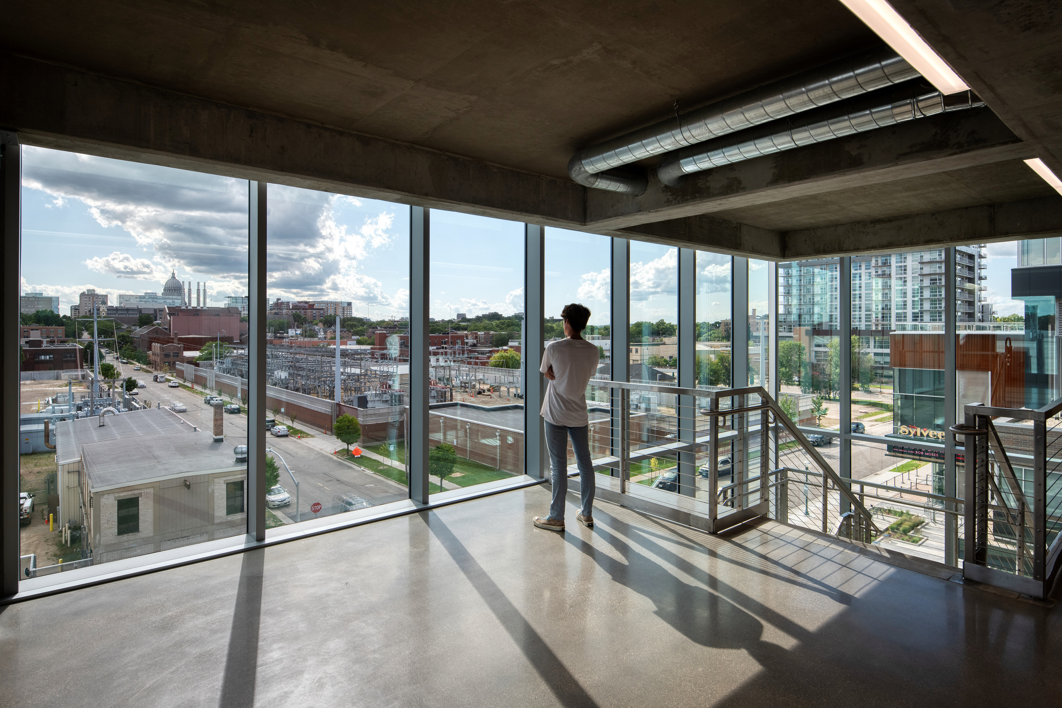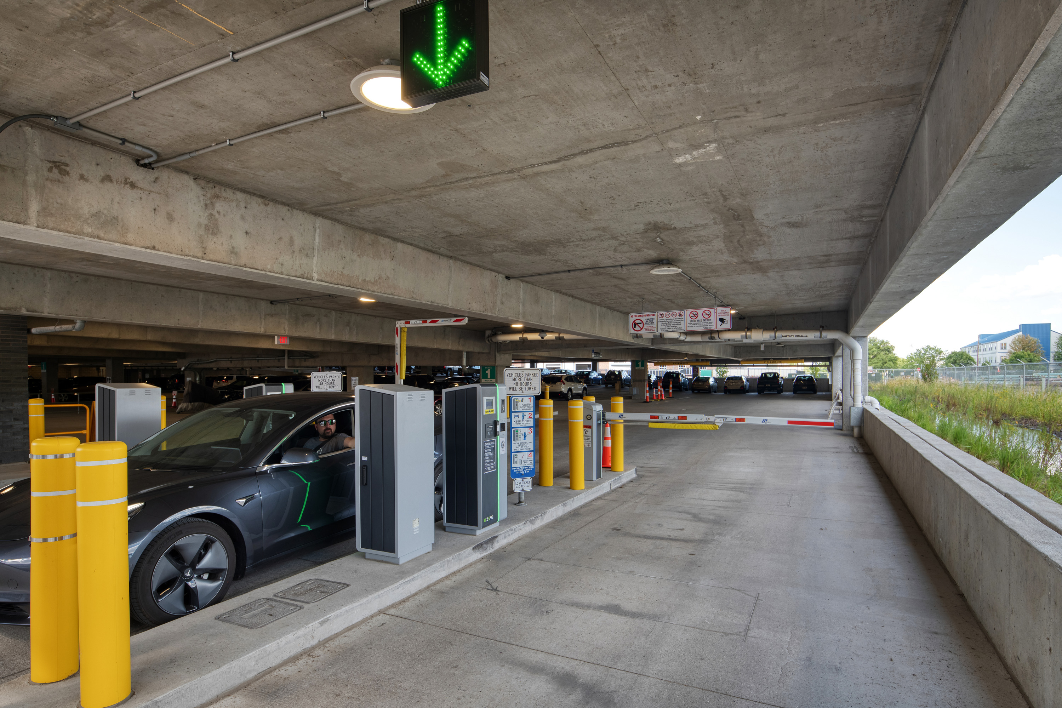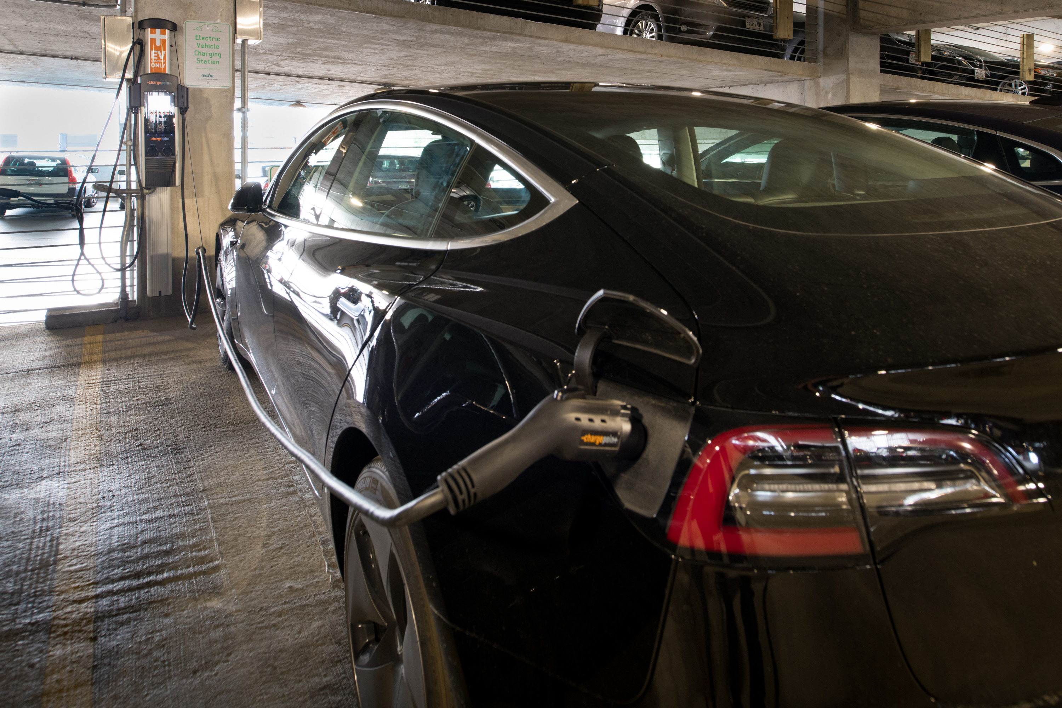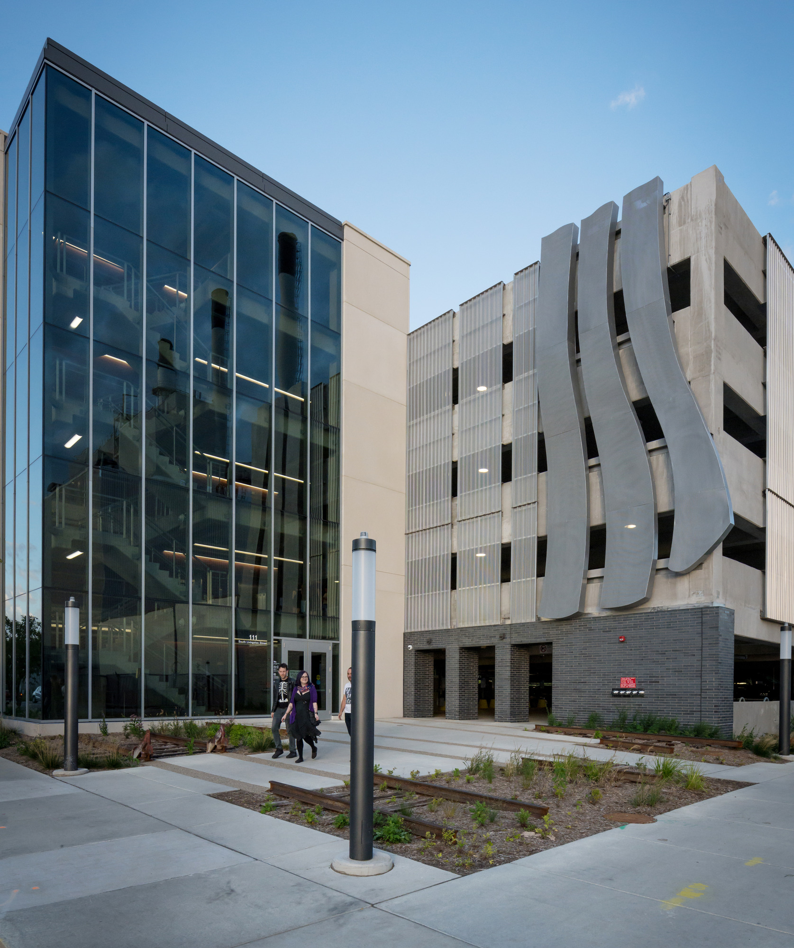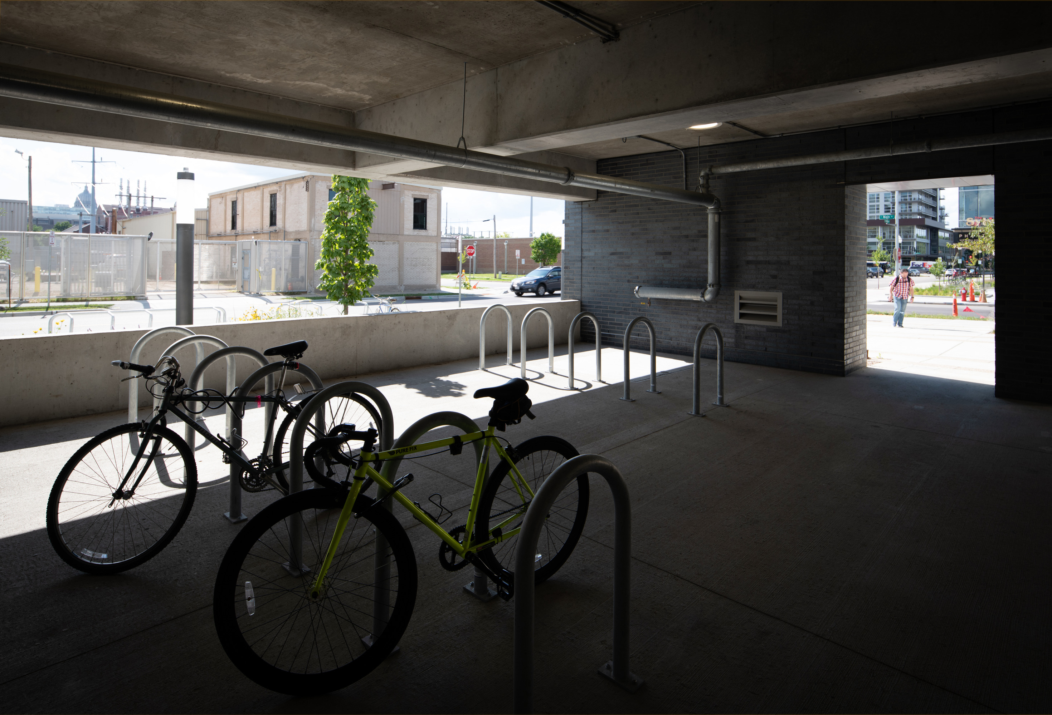Creating a value-add for East Washington neighbors that goes beyond additional parking options and utilitarian purpose, the City of Madison's South Livingston Street Parking Garage incorporates both functionality and performance. The 248,000 gross sq. ft. facility is part of a larger development along the 800 block of East Washington Avenue. The 241,182 sf. ft. five-story parking cast-in-place parking structure, as well as a 6,818 sq. ft. two-story space for commercial and retail tenants supporting the redevelopment of the East Washington Avenue commercial corridor. The parking structure contains a total of 671 parking spaces, including 635 public parking spaces, 12 accessible parking spaces, Public Parking Spaces, 3 electric vehicle (EV) parking spaces with charging stations and 1 accessible EV parking space with a charging station, and 20 motorcycle and moped spaces. It has automated entry and exit controls, bicycle parking, vertical circulation elevators, provides means for alternate transportation and supports walkability options.
The City-owned structure is located at the southeast corner of Main Street and Livingston Street in the employment district. The site plan includes two points of entry, landscaping and streetscaping and addresses storm water management including quantity and quality control.
It is among the first two parking structures in Wisconsin to achieve a Bronze award level of Parksmart certification earning 110 points, the world's only certification program that defines, measures and recognizes high-performing, sustainable garages. Parksmart certified facilities incorporate leading technologies, management and programs to help achieve increased mobility for more people using fewer resources. The system is designed to advance sustainable mobility through smarter parking structure design and operation.
Key sustainability features
City of Madison's South Livingston Street Parking Garage has achieved Parksmart Bronze Certification by successfully documenting 110 certification points: Management (34 points); Programs (30 points); and Technology & Structure Design (46 points).
Some of the key sustainable measures include: A1 Parking Pricing; A6 Proactive Operational Maintenance; A10 Construction Waste Management or more recycled or reused; A11 Regional Materials at least 75% sourced regionally; B1 Placemaking; B2 Access to mass transit; B5 Traffic Flow Plan at least four traffic flow strategies; B11 Bicycle Parking meeting Tier One criteria; B12 Bicycle Sharing/Rental hub; B13 Marketing/educational program; C1 Idle reduction payment systems; C5 EV charging stations where two or more AC level II EV chargers equaling at least 0.5% but less than 1% of all parking spaces; C7 ventilation systems for parking decks are designed for natural ventilation; and C17 design for durability.
- Saves energy: C6 HVAC systems occupied spaces energy efficient system, C6 HVAC systems occupied spaces programmable thermostats, C8 Lighting controls at least 50% of lighting fixtures controlled by advanced programmable system and at least 60% of (exterior) lighting fixtures controlled by photocells or occupancy sensors; C9 Energy efficient lighting systems - lighting power density (LPD), average rated lamp life.
- Protects water: C10 Stormwater management - implement an erosion 7 sedimentation control plan and manage on-site runoff from the 90% precipitation event; C14 Water efficient landscaping
- Protects air: C2 halon free fire suppression systems, C3 No/low VOC coatings, paints and sealants, C6 HVAC systems - occupied spaces, environmentally safer coolants; C7 ventilation systems parking decks design for natural ventilation.
- Reduces auto emissions: B2 Access to mass transit; B11 Bicycle parking; B12 Bicycle sharing/rental; C4 Tire inflation stations; C1 Idle reduction payment systems, C5 EV charging stations.
- Reducing operating costs: A6 Proactive Operational Maintenance
- Greater revenue generation: A1 Parking Pricing
- Increased garage attractiveness: Creating a value-add for East Washington neighbors that goes beyond additional parking options and utilitarian purpose, the City of Madison's South Livingston Street Parking Garage incorporates both functionality and performance. The site plan includes two points of entry, landscaping and streetscaping and addresses storm water management including quantity and quality control.
"The City of Madison prioritizes sustainability to reduce climate pollution, prepare for and mitigate climate change impacts, improve environmental quality, and ensure the health and well-being of its residents," said Theresa Lehman, director of sustainability for Miron Construction Co., Inc.
The city has created a Sustainability Plan and continues to set an example to the community how to create a more resilient, healthier, and equitable future for all its residents. The city is working to ensure sustainability goals benefit all residents through programs like energy efficiency upgrades for affordable housing and the development of "Complete Green Streets" that prioritize safety and multi-modal transportation for everyone. By reducing air pollution and improving energy efficiency, Madison aims to enhance the overall health and well-being of its residents. Madison is taking action to reduce its carbon footprint through goals like achieving 100% renewable energy for city operations by 2030 and community-wide by 2050. The city is also preparing for the impacts of climate change, such as increased rainfall and temperatures, by improving stormwater management and building resilience.
The Livingston Street Parking ramp is a great example of how even the simplest buildings can be sustainable, and every action taken has triple bottom line benefits.
The Livingston Street Parking Garage is among the first two parking structures in Wisconsin, both of which are in the City of Madison, to achieve a Bronze award level of Parksmart certification, the world's only certification program that defines, measures and recognizes high-performing, sustainable garages. Parksmart certified facilities incorporate leading technologies, management and programs to help achieve increased mobility for more people using fewer resources. The system is designed to advance sustainable mobility through smarter parking structure design and operation, which aligns with the city's goals outlined in their comprehensive Sustainability Plan.
Project team:
- Architect: BWBR
- Engineer: Graef
- Contractor: Miron Construction Co. Inc.

