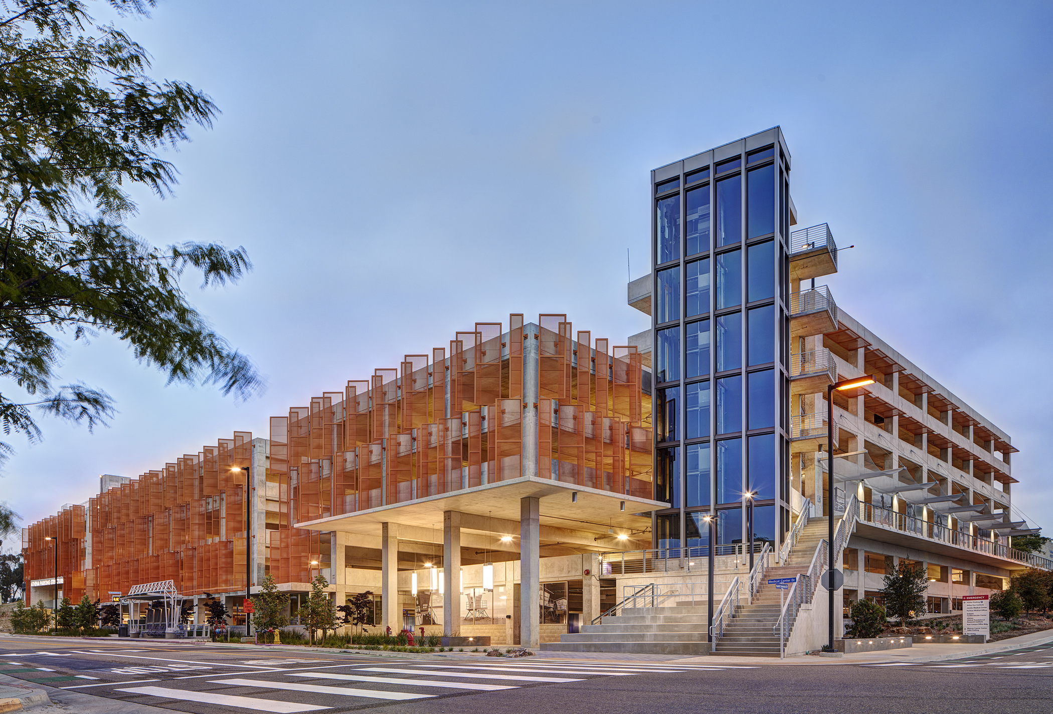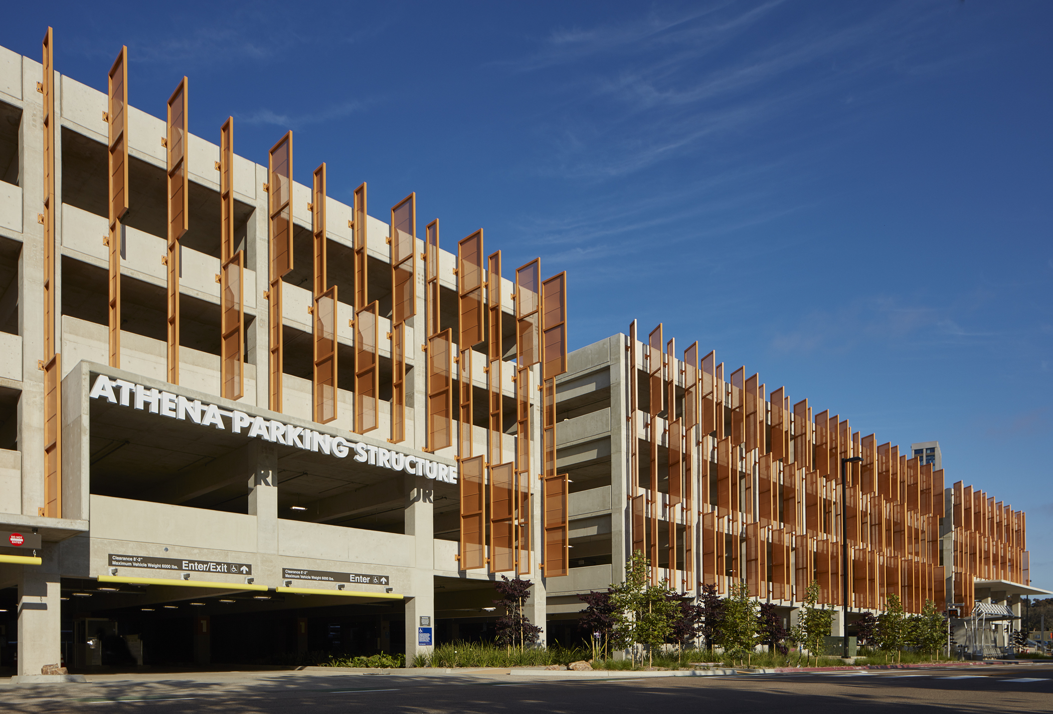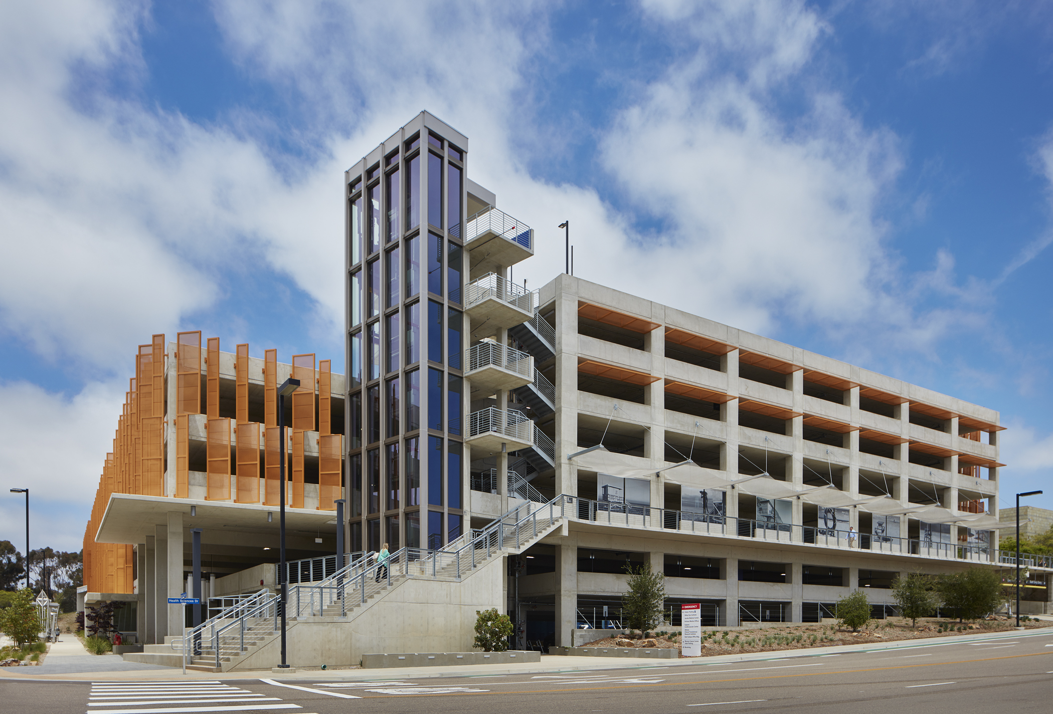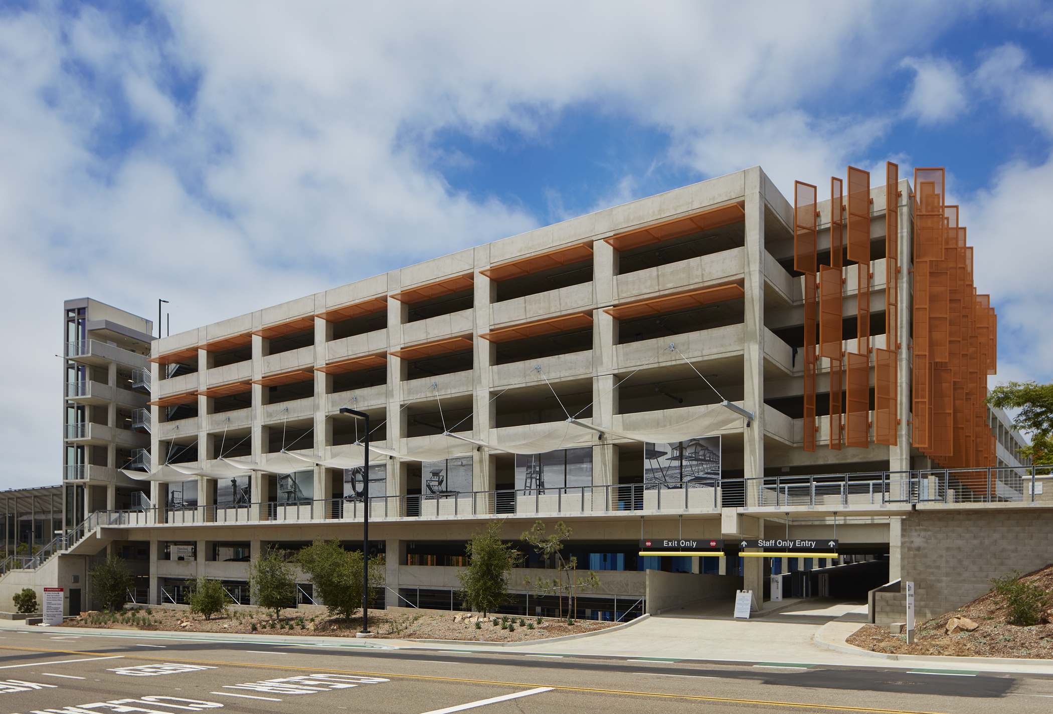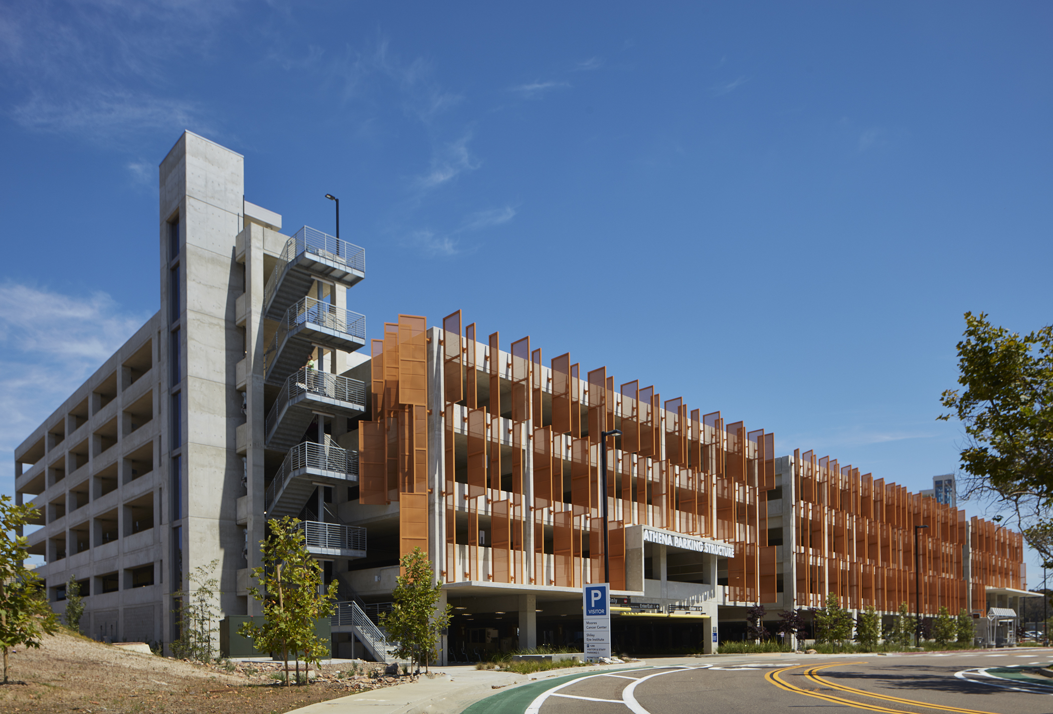Photo credit: Stephen Whalen Photography
The Athena parking garage is designed and constructed as an amenity to staff and patients of the immediately adjacent medical facilities. The Moores Cancer Center and Radiation and Oncology Building, along with the Shiley Eye Clinic provide in-clinic and outpatient services for patients dealing with potentially life threatening and quality of life impacting diseases. We recognized that our design needed to anticipate stressed patients and staff and that we in turn needed to provide an intuitive, easy to navigate, and frankly non-stressful parking experience. An experience with abundant ADA accessible parking at the lowest levels of the garage, clear paths of travel to stairs and elevators, a parking guidance system to quickly and easily assist patrons to open stalls, and lots of daylight and natural ventilation while avoiding headlight spillage or lighting glare outside of the structure at night.
Key Sustainability Features:
- The Garage is built around two 1.2 million gallon Thermal Energy Storage tanks which save significant energy and cost to the healthcare campus.
- Mesh networked LED lighting system utilizing daylight harvesting and motion sensors to decrease energy use.
- Parking Guidance system for more efficient parking, thus decreasing tailpipe emissions.
- Drought tolerant, low flame spread native adaptive planting irrigated with recycled wastewater.
- Innovative stormwater detention and treatment system decreases impacts to municipal infrastructure and local watersheds.
- Numerous electric vehicle charging stations located throughout the structure.
- Concrete was placed at night thus providing better curing (less cracking) and mitigating traffic impacts on a very busy medical campus.
- Bicycle storage room (long term bike parking) and numerous bicycle racks (short term parking) encourage staff to ride and decrease vehicular use.
- Bus stop on the project boundary encourages remote parking and riding the shuttle into the main school campus.
- Thermal Energy Storage tanks are essentially giant batteries that are discharged during the day when heating and cooling loads from campus buildings are heaviest, and are recharged at night when utility capacity is greatest and energy production costs are lowest. This engineered design produces the least stress on available energy systems at the lowest cost of energy production and use.
- Daylight harvesting and mesh networked LED lighting fixtures with motion sensors decrease the amount of electricity required for adequate and safe levels of illumination. LED fixtures operate at 50% power when areas are unoccupied and only step up to full power upon sensing movement. LED fixtures provide more effective illumination than other fixture types when stepping back down to 50% power.
-The parking guidance system decreases both time and vehicular emissions associated with searching for available parking spots.
- Landscaping utilizes native planting that is not irrigated with fresh water. The City of San Diego provides wastewater (that has been filtered and cleaned) from the municipal sanitary sewage system for “purple pipe” irrigation.
- Rooftop storm drains and interior drains gravity flow to underground detention tanks which then flow slowly into dry wells with petroleum filters that allow the water to then infiltrate into deep permeable soils thus recharging local groundwater. This system provides quantity control, so existing municipal storm drain infrastructure isn’t overwhelmed, and quality control, so water is cleaned before infiltrating into the ground water table. This system is entirely passive, utilizing only gravity to move the water.
- Electric Vehicle Service Equipment (EVSE) has been installed to encourage on site charging of electric vehicles, thus decreasing tailpipe pollution. The EVSE and the on-site parking permits utilize a web based phone app for the client interface thus eliminating paper receipts as a potential waste product of normal operations.
- Use of fly ash (metal smelting waste) in foundations and columns correspondingly reduces the amount of cement and aggregate in the concrete. Local concrete batch plants (within 4 miles – 10 minutes driving time - of the project site) minimize trucking times and distances, saving fuel and reducing tailpipe emissions.
Financial Benefits:
- The Thermal Energy Storage tanks are projected to save the UC San Diego campus over $4.235 million dollars over the 50 year lifespan of the tanks.
- Limiting the painting of the structure (no interior or exterior paint on the concrete), and galvanizing stairs and railings increased first costs, but will save $1.937 million dollars over the 50 year lifespan of the garage.
Community Benefits:
- This state of the art garage provides a low stress experience for patients and staff dealing with potentially life threatening and quality of life impacting diseases. Our central design theme was "One less thing to worry about."
- Locating the Thermal Energy Storage tanks in the center of the structure enabled more daylight and fresh air to penetrate into the deepest areas of the garage, thus decreasing that feeling of being "closed in" which can provoke anxiety in some people.
- The design includes separate staff entrances and exits to allow for rapid shift changes and segregation from patients who are moving more slowly.
- The ground level has a small covered plaza next to that parking office, with local art and decorative lighting, where patients or staff can sit and relax.
- Please follow the link to the animation that we created in the earliest stages of the project (before it was called the Athena Parking Structure): https://mbc.box.com/s/9m9xzxtw3ue5qm0wnezx
"UC San Diego strives to practice and promote the principle of sustainability. The ultimate success of the university, the well-being of its constituents and the surrounding community, depend on our ability to achieve our research, education and service missions while promoting sustainable behaviors and practices. Parksmart’s foundation of sustainable design and construction recognizes that resources are limited and that by challenging ourselves to think creatively we can use those resources most effectively and honor our commitment of stewardship. We are pleased to add the UCSD Athena Parking Structure to our legacy of sustainable solutions."
- Barbara Anderson, M.Arch, LEED AP, Program Manager | Principal Architect, University of California San Diego Capital Program Management

