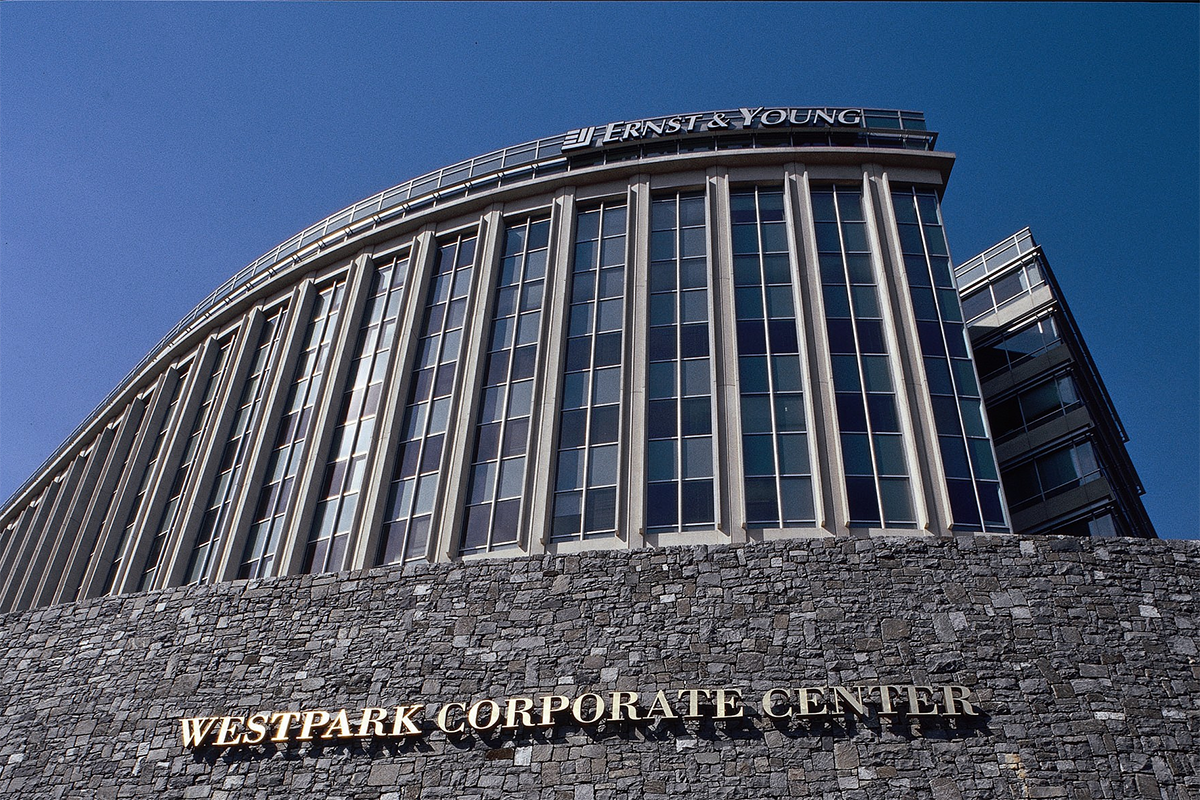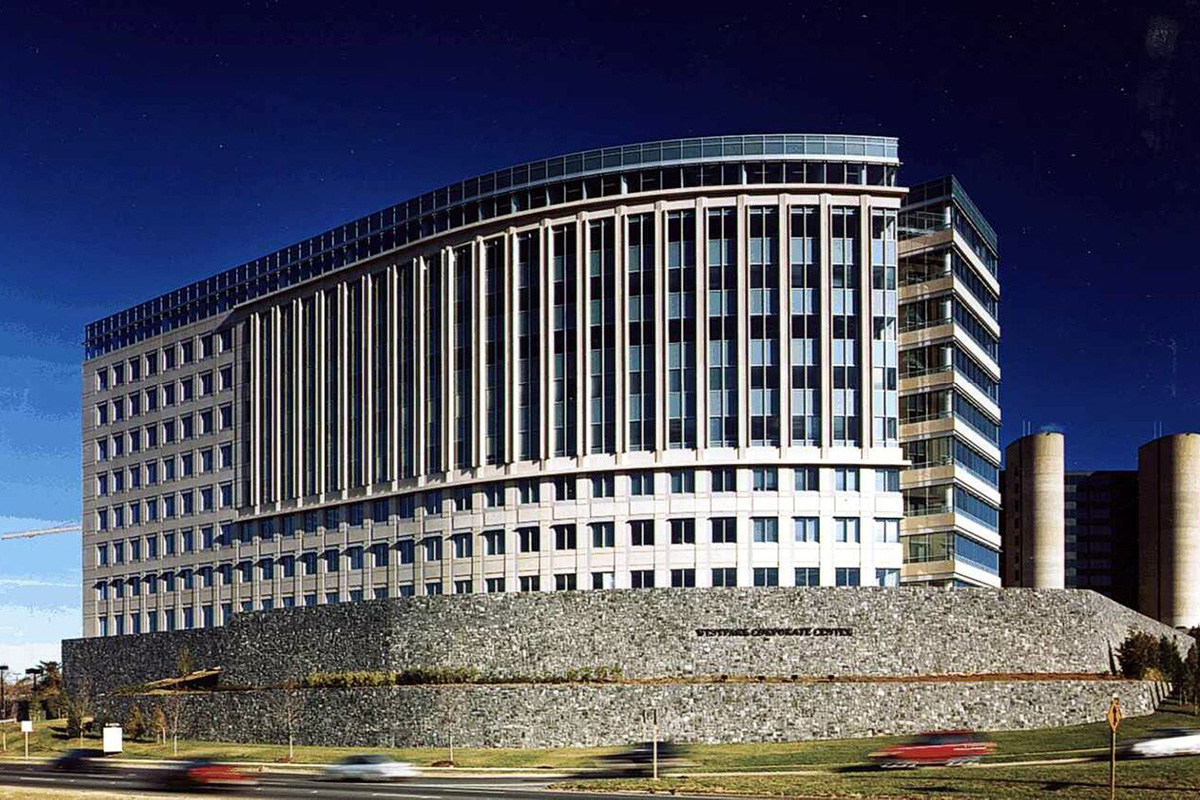Location:
Tysons Corner, Virginia
Certification Level:
Parksmart Pioneer
Project Operator:
SP+
Project Size:
1,486 parking spaces
Property Manager:
Jones Lang LaSalle
Project Overview:
Westpark Corporate Center garage in Tysons Corner, Virginia, is an enclosed, below-grade five-level parking structure with 1,486 spaces, supporting a 500,000 square foot office park project of two nine-story buildings. As a community with nine times the number of parking spaces for every person as people seeks to transform itself into a more walkable, pedestrian-friendly neighborhood, Westpark’s parking program leads by example.
Management highlights
- Restaurant and office shared parking program, with demand-responsive pricing
- Proactive operational maintenance is integrated into a strong building maintenance program
- Garage commissioning verified efficiency of mechanical and electrical systems
Program highlights
- Active transportation demand management in heavily congested region, including ridesharing, public maps, and regular public information as mass transit system is built out.
- Six Level 2 electric vehicle charging stations offered free of charge. EV drivers enjoy 20 percent rate discount
- Carpool and vanpool promotion with 30 designated spaces. Fifty percent rate discount for carpools and free parking for vanpools. Program integrated into access control system to easily allow a choice of carpool vehicles on a single account
Technology & structure design highlights
- High efficiency, fluorescent lighting retrofit produces quality lighting with reduced energy consumption
- Over 75 percent of lighting fixtures controlled by occupancy sensors
- Compliance with Green Globe Stormwater Management Criteria


